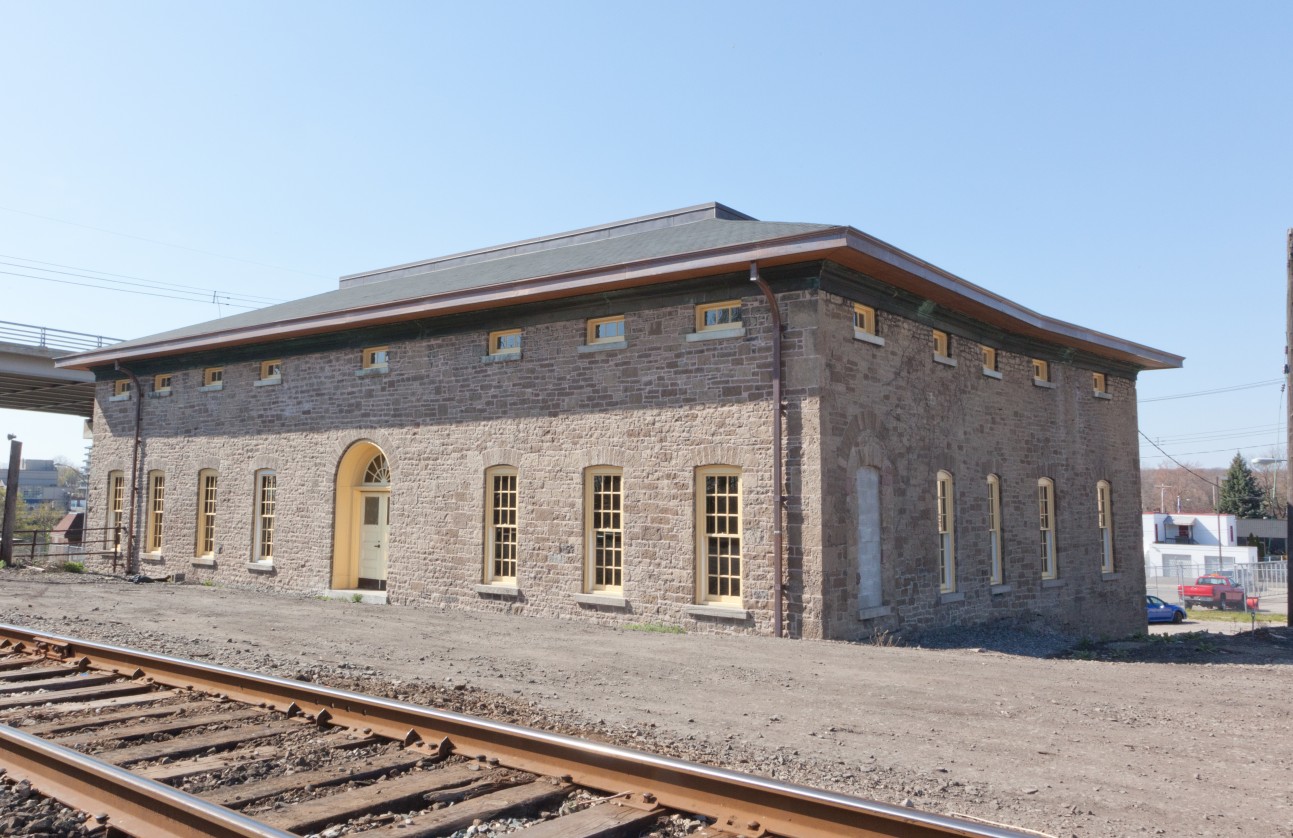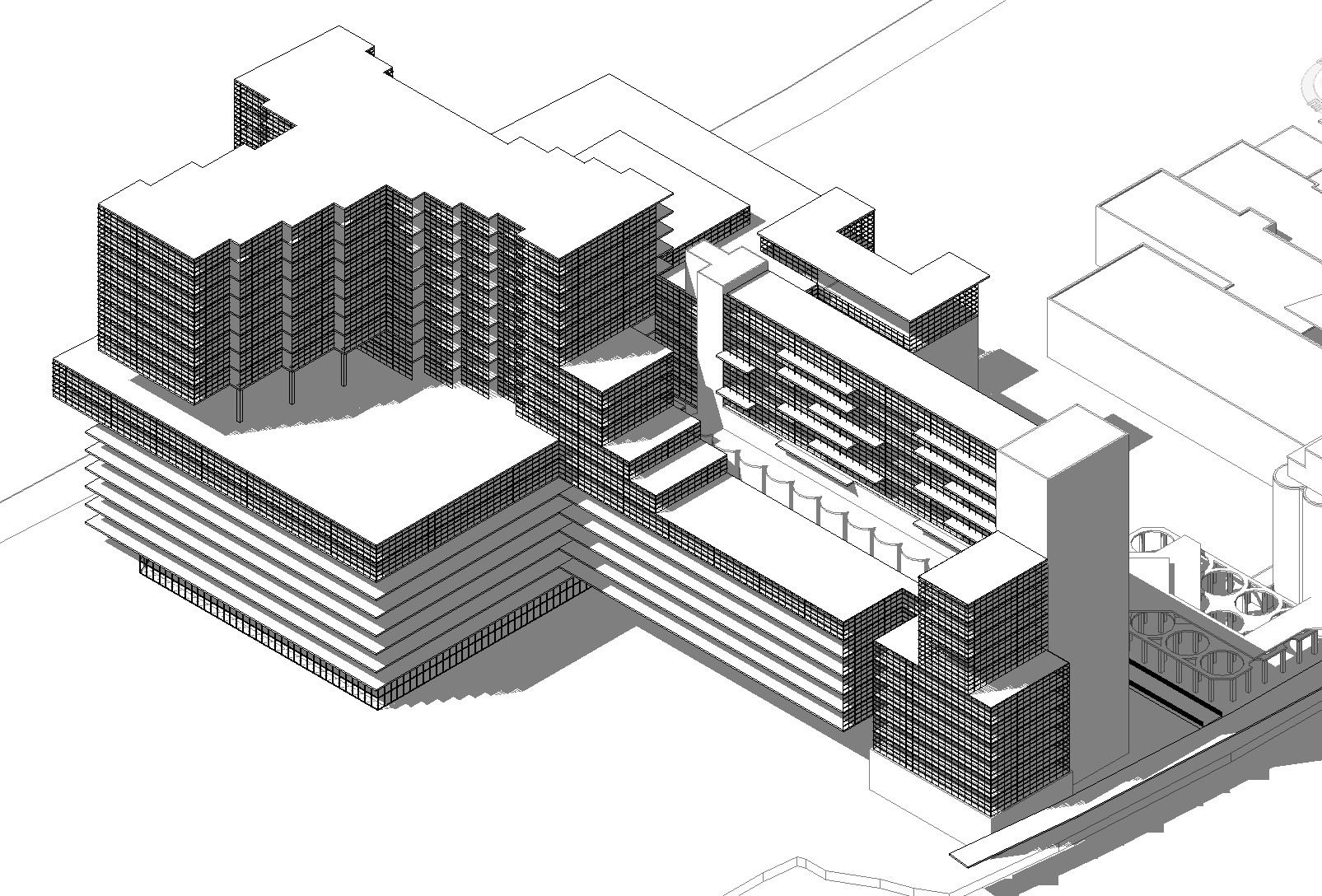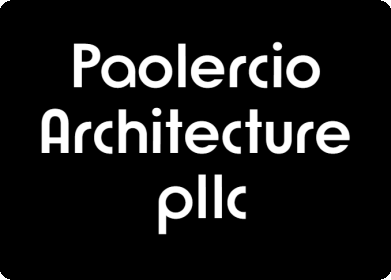
With over 25 years of experience in the field of architecture, I bring a depth of knowledge and a thoughtful, collaborative approach to every project. My work spans a range of project types and scales, shaped by years spent working in diverse, multidisciplinary teams and continually adapting to the rapid evolution of design technology.
As the founder and sole practitioner of this independent architectural consultancy, I offer direct, personalized service with the insight of a seasoned professional. My approach is rooted in attentive listening, empathy, and a commitment to understanding the unique goals of each client. Whether working with individual owners, developers, or larger teams, I strive to create architecture that is both meaningful and lasting.
As an independent consultant, I offer flexible, contract-based services tailored to support firms, developers, and private clients. Services include:
I work as a 1099 contractor and can easily integrate into existing project teams or contribute as an external advisor.

Description: Mixed Use Development includes underground parking and retail spaces at street level.
Status: Built and partially occupied

Description: 300,000 SF facility to house multilane track, soccer field, courts, weight room, training facility, retail and other amenities. Baseball diamond with bleachers.
Status: Unbuilt.

Description: Rehabilitate and preserve The US Customhouse at the Whirlpool Suspension Bridge, Niagara Falls, NY
Status: Built and occupied – Niagara Falls Underground Railroad Heritage Center & port of entry primary inspections station.

Description: Design submission response to City of Buffalo RFP. Rehabilitate existing parking ramp, add parking levels, and a modern glass 200-unit affordable housing tower.
Status: Unbuilt

Description: New bridge over main street, track re-alignment, 40,000 SF Amtrak station and glass atrium addition to the US Customhouse, Niagara Falls, NY
Status: Built and operates daily

Description: 1 million SF, Elevated hockey rinks & Event center, a gym and therapy suite for spinal cord injury and adaptive sports, hotels, condos, and apartments, Buffalo, NY
Status: Site Design and Concept Development, estimating

Description: Convert 50,000 sf of warehouse space to 40 Loft Apartments, Buffalo, NY
Status: Schematic design

Description: Convert a 250,000 SF 8-story Historic grain mill to 168 loft apartments and 40,000 sf retail, Buffalo, NY
Status: Built & partially occupied
If you're seeking an experienced architectural consultant who combines technical rigor with thoughtful communication and adaptive strategies, I’d love to hear from you. I’m available for short- or long-term engagements and happy to discuss how I can contribute to your next project.
Additional details on highlighted projects and other projects produced and developed, along with roles, references, and chronology are available upon request.
As pertains to the project images above, below is an itemization of Project roles, and credit to companies where work was designed, produced, and managed:
1111 Elmwood Condominiums
Role: Project Architect & Client Manager
Company: Carmina Wood Morris, DPC
Mohawk Ramp Development
Role: Project Architect
Company: Colby Development, LLC
Buffalo State Sports Complex
Role: Project Architect
Company: Carmina Wood Morris, DPC
New Amtrak Station
Role: Project Architect
Company: Wendel
US Customhouse
Role: Project Architect
Company: Wendel
Riverworks District
Role: Project Architect & Client Manager
Company: Colby Development, LLC
Silo City American Mill Conversion
Roles: Project Architect and Construction Monitor
Companies: CWM and Colby
Mason Street Lofts
Role: Project Architect and Client Manager
Company: Paolercio Architecture, PLLC
In addition to what is listed above, Paolercio Architecture, since inception in 2024, has fostered client relationships with several private and not for profit corporations in Western NY, and is in the process of developing designs and plans for various stages of development and scheduled construction. Active works include a Sportsplex facility, 400-meter track and football field, Wellness and therapeutic Center, Affordable Housing, Parking Event Solutions, Tiny Home Design, and various Residential Renovations.
